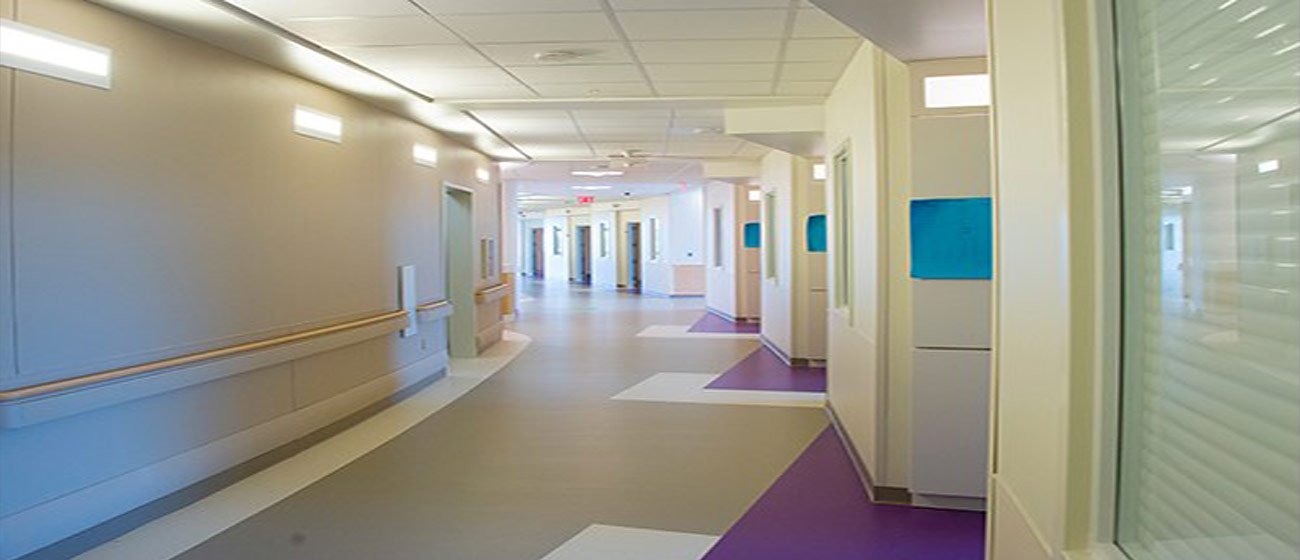Background
Nemours Alfred I. duPont Hospital for Children, part of the Nemours Children’s Health System, is one of the top rated children’s hospitals in the United States. Located in Wilmington, DE, the hospital just completed a $25 million, state-of-the-art, expansion project. Opened in October 2014, the already sprawling campus added 450,000-squarefeet to its footprint and now offers additional patient amenities such as:
- Larger ER with a Fast Track unit where children with minor injuries and illnesses can be seen quickly and return home
- Two fully equipped trauma rooms for quick access to ambulances, helicopters, medical imaging, operating rooms and ICUs
- 144 single-patient rooms with private bathrooms and sleeping accommodations, so that families can stay close by
- Playrooms, pocket parks, a Healing Garden, solariums and family lounges to provide places for families outside the intensity of the hospital room
The Challenge
This massive expansion project required more than a quarter of a million square feet of new flooring. INSTALL Warranty Contractor Fromkin Brothers, Inc. of Edison, NJ, provided the necessary moisture mediation and then flooring installation.
Approximately 30,000 yards of Nora Rubber Flooring was specified as the majority flooring product. But before the installation could begin, Fromkin Brothers had to address the issue of moisture. Moisture is the number one cause of flooring installation failure in the healthcare industry. It can also lead to issues such as mold and mildew which can be potentially life-threatening to patients with respiratory disease. The hospital specified that a complete moisture barrier be applied under the resilient flooring as a preventive measure.
The Results
Because of its participation in INSTALL, Fromkin Brothers had access to manpower at a time of the year when it was not readily available and were able to invest the more than 27,000 man hours needed to complete the massive project. The design of the facility called for mostly curved walls and an unusual layout which proved to be difficult to work around and required a highly skilled labor team.
The moisture mediation proved to take the largest effort of the project – abrading the surface, applying the moisture barrier and then applying the self-leveling compound. Each of these three stages had to be completed for all 250,000 square feet of the installation.
The resilient flooring installation also presented challenges. The Nora product required heat welding which equated to literally miles of heat welding that had to be completed on a tight timetable. Despite the challenges facing the installation team, the flooring was completed on time and the expansion opened to treat its first patients in October 2014.

